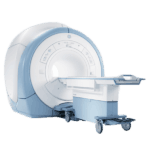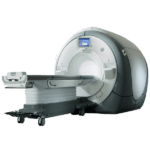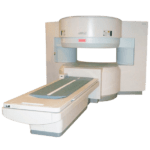A carefully designed plan can help mitigate delays and extra costs associated with trying to set up your high-field MRI
Before you accept that steal of a deal on a high-field MRI scanner, think about room configurations and site inspections. A carefully designed plan by a qualified professional can help mitigate delays and extra costs associated when trying to set up your high-field MRI in your desired location.
Magnetic fringe fields, RF shielding, specified ceiling heights, minimal noise levels, cryogen storage, and adequate venting for cryogen exhaust are typical examples of the special considerations to be made when implementing a high-field MRI scanner.
Site Layout. A thorough drawing and evaluation of the proposed MRI location, as well as communication with all that are involved (from planning to installation), should begin early in the process. The site plans should clearly indicate the location of the magnet isocenter and its surroundings to configure the workstation, RF coil storage cabinet, liquid cooling cabinet, helium gas exhaust pipe, patient support, operator’s table, and more. Specific ceiling heights are required as well, especially in the exam room (exam room suspended ceiling and exam room RF ceiling) and access route. As for flooring, carpet is discouraged due to dust build up, risk of static shock, sanitary issues, and delivery hassles. Rather, think of a thin, vinyl tile floor for the rooms.
RF shielding. RF shielding is required because of the interference that is present between various sources of noise and the MR detection coil, as well as external ambient RF waves that can degrade MRI image quality. Shielding in the magnet room typically consists of copper or aluminum sheets with RF shielded doors and windows. Shielding must be insulated from all grounds, and all electrical lines into the RF room must be routed through RF filters. All electrically non-conductive supply lines such as oxygen into the RF room must be routed through RF sealed wave guides provided by the RF vendor. Finally, for pressure equalization, the RF door should open to the outside of the RF room. The RF shield must be tested before and after magnet placement.
Magnetic shielding. The magnet’s fringe field and ferromagnetic objects are of primary concern when selecting an MRI site. Fringe fields can be substantially decreased through the use of magnetic shielding; since fringe fields are 3-dimensional, areas on the floors above and below the imaging facility may also need shielding. Other ways to control fringe fields is securing the magnet area with locked entrances to keep out unauthorized personnel, and preventing inadvertent introduction of potentially hazardous metallic objects. Consequently, a detailed knowledge of a magnet’s fringe field and its relationship to surrounding equipment and activities is an essential part of site planning and installation. Caution should also be taken to protect the magnetic field as well. The presence of ferromagnetic material such as wheel chairs, AC chillers, vehicles, elevators, and electric railway systems can adversely affect the uniformity and homogeneity of the magnetic field. Protect the magnetic field from potential damage by knowing the location and amount of steel shielding, large ferrous objects and structures, external vibrations or shocks, and moving objects within the building.
Get Started
Request Pricing Today!
We’re here to help! Simply fill out the form to tell us a bit about your project. We’ll contact you to set up a conversation so we can discuss how we can best meet your needs. Thank you for considering us!
Great support & services
Save time and energy
Peace of mind
Risk reduction
Facility environment. Heating, ventilation, and air conditioning requirements concern all rooms, especially the scan room, and must be maintained 24 hours a day, seven days a week. Each room is recommended to have a dedicated control and sensor to monitor and adjust the air. Energy such as liquid and gaseous helium dissipated in the examination room should be removed by an additional air exhaust system. The magnet room exhaust air should be installed a certain distance above the finished floor and not in the vicinity of the quench vent exhaust. It is important for fresh air intake systems to exhaust air directly out of the building, and must never blow directly onto the magnet or be deflected into another room. To ensure safety in the magnet room, oxygen monitoring should also be provided. Chilled water supply is required to the RCA cabinet 24 hours a day year round for the cold head and gradient systems. Chiller requirements include a minimum flow rate, a certain temperature, allowable temperature fluctuation, water pressure, acidity range, and water hardness.
Electrical. Construction for MRI sites needs to be performed in compliance with all applicable local and national electric codes (NEC) and regulations. Installing electrical power to meet the requirements of a higher power gradient package at the time of initial installation will reduce the cost to upgrade the system later. Typically, an electrical contractor is responsible for supplying and installing the MRI sub-panel for the control room, the copper panel feeder with the required voltage level, all branch circuit wiring, safety disconnect, lighting and controls, grounding system, wireways, wiremolds, and installation of UPS system, if purchased. A UPS is strongly recommended for areas with frequent lighting storms, power disruptions, and blackouts. In the event of an incident causing major loss of coolant (quench), a discharge pipe for the rapid removal of gas is necessary.
Rigging. Due to the weight of the components in an MRI system, a rigger should be hired (usually the responsibility of the customer, unless otherwise specified) to unload the magnet and deliver all MRI components. Prior to delivery, the rigger should become familiar with the site so they can approve the best delivery route, and take necessary precautions to protect the MRI equipment and the facilities. When riggers are on site to remove the system from the truck and place it correctly inside the facility; the engineer should be on site to oversee the rig and connect the cold head to the choler and power supply to keep the system cool and avoid helium boil off.
Room basics. The MRI scan room should be located near the exterior of the building to help facilitate delivery. Be sure to exercise careful screening of those entering the room to ensure the magnet is not affected by certain objects such as electronic devices and pacemakers. The rooms should be functional and practical, allowing for strong visual and direct contact between the operator and patient. The window between the magnet room and control room usually requires RF shielding, which is often two layers of copper screen or perforated sheet. The control room should be sufficiently large to accommodate employee activities and provide service access to all the equipment. An office intercom should be located in the control room for safe interaction.
Since MRI technology is especially complex and sensitive, it is best to let an MRI specialist install, fine-tune, and maintain the system. If you have questions or difficulty with your MRI project planning, don’t hesitate to contact us!
Posted by:
Bobby Serros
MRI, CT & PET/CT Specialist
407.438.7847
bobbys@amberusa.com



