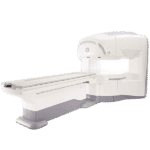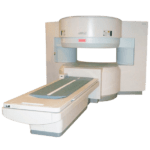Before you purchase an open MRI, think about space and set up. Room configurations require careful planning that can result in delays and extra costs if not done properly. Much like a high-field MRI, a successful implementation for an open MRI requires proper site preparation, floor planning, RF shielding, power supply, magnet placement, rigging, and more. Use this overview below as a reference to get you on the right track.
Site preparation. Prior to installation, coordinate with the architect, contractors, site planning specialists, and other personnel to thoroughly review and evaluate all aspects of the site. Your proposed MRI location should be designed with the isocenter as a reference point and to maintain consistency for planning purposes. Once the isocenter is identified, this will act as key for planning; it will reflect the location used during initial site qualification, all shielding references, and even for rigging.
Floor and structural plans. For obvious reasons, the open MRI unit you have chosen should comfortably fit into the room you have chosen. The room itself should be functional and practical, allowing for strong visual and direct contact between the operator and patient. Access into the scan room should accommodate a stretcher; there should be sufficient space around the patient table for proper handling; and prep rooms, restrooms, and holding areas should be located near the scan room as well. While structural support is up to the customer, vinyl tile floor is recommended for the scan and control rooms. Carpet is not encouraged due to dust build up, risk of static shock, sanitary concerns, and difficulty moving equipment.
RF shielding. An RF shielded room is required for proper operation of the MRI system, and the best way to set up proper shielding is to find a qualified RF vendor. The vendor should be selected prior to construction to ensure that the MRI scan room area is prepared properly. Once the vendor has completed the installation of the RF door, RF window, shim plates, electrical (EMI) filters, waveguides, and ground stud, be sure the vendor has a written confirmation of performing an RF verification test after system delivery, and a detailed drawing for you to present if requested by any authoritative individual.
Power supply. Construction for MRI sites need to be performed in compliance with all applicable local and national electric codes (NEC) and regulations. Typically, an electrical contractor is responsible for supplying and installing the MRI sub-panel for the control room, the copper panel feeder with the required voltage level, all branch circuit wiring, safety disconnect, lighting and controls, grounding system, non-ferromagnetic wireways, wiremolds, and installation of UPS system, if purchased. A UPS is strongly recommended for areas with frequent lighting storms, power disruptions, and blackouts. Electrical power for lights and receptacles should derive from the same branch circuit as the MRI cabinet. Incandescent lighting is suggested for scan rooms; dimmers, halogen, fluorescent, or track lighting is discouraged.
Get Started
Request Pricing Today!
We’re here to help! Simply fill out the form to tell us a bit about your project. We’ll contact you to set up a conversation so we can discuss how we can best meet your needs. Thank you for considering us!
Great support & services
Save time and energy
Peace of mind
Risk reduction
Magnet placement. With all MR systems, there is always concern regarding the affect on magnetically sensitive instruments, and the ferromagnetic materials in the area. A permanent magnet has a minimal fringe field, but needs careful preconstruction planning because of its tremendous weight. A magnetic fluctuation test must be performed at sites to assist in identifying possible sources of interference, and is needed for final site approval. When selecting a location to place the magnet, consider the location of the isocenter in relation to the following: fringe fields; any other modalities (CT, X-ray, Mammography, etc.); any large ferrous moving objects in immediate area (trains, subways); vehicular traffic including parking; electrical service such as elevators; and types of construction materials used in existing structures such as columns and cast iron pipes. Once the open MRI is installed, the magnetic field is shimmed to counteract the affects of ferromagnetic objects around the magnet. Large ferrous objects such as metal file cabinets located near the MRI scan room should not be removed after shimming as introducing these objects to the magnetic field after shimming can affect image quality.
Rigging. Due to the weight of the components in an MRI system, hiring a rigger to unload the magnet, uncrate, properly place the MRI, and deliver all MRI components is necessary. Prior to delivery, the rigger should become familiar with the site so they can approve the best delivery route and take necessary precautions to protect the MRI equipment. Be sure the access and delivery route for the magnet and all components is clear of obstructions. This also means to remove and protect any items along the delivery path that may be affected by the magnetic field such as computers, diskettes, credit cards, and more. Have a representative onsite at the time of delivery, and provide a secure storage area near the MRI control room for components until installation is complete. Equipment needed for proper maneuvering of the system include a crane for unloading the magnet, roller or air bags to move the magnet into place, and forklift to unload MRI components.
Scan room and control room. The MRI scan room should be located near the exterior of the building to help facilitate delivery. Regardless of whether you dedicate a separate heating and AC unit for the scan room alone, the temperature in the scan room must be maintained 24/7 in order to achieve optimal and consistent image quality. It is important to make certain no direct air will blow onto the magnet. The control room should be sufficiently large to accommodate employee activities and provide service access to all the equipment. The control room should also contain a telephone with access to an outside line, as well as an office intercom for the safety of the patient and the operator.
Since MRI technology is especially complex and sensitive, it is best to let an MRI specialist install, fine-tune, and maintain the system. Be sure to choose equipment suppliers, contractors, and other site planners that understand medical construction, and have extensive experience.
If you have questions or difficulty with your Open MRI project planning, don’t hesitate to contact us! We are here to help!




